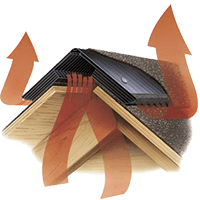Roof Attic Ventilation
Proper ventilation is essential to the life of your roof. It can also reduce the amount of energy used to heat and cool your home. There are many different ways to properly ventilate a home. Nashville Roofing Company will inspect your house and provide the proper attic ventilation to get the most out of your roof.
Attic Ventilation
A well ventilated attic is a critical component of any effective roofing system. Heat and moisture from condensation will have a negative effect on the R-Value and may cause mold or decay in the attic. The experts at Nashville Roofing Company will examine your existing attic ventilation to determine if it is adequate for proper ventilation of your roofing system. We can offer several different types of low-cost attic ventilation to add-on at the time we install your new roof.
Is Your Attic Poorly Ventilated?
Most homes in North America do not have proper attic ventilation simply because the contractor that built the house cut corners to save money. Attic temperatures in the summer can exceed 150 degrees! That heat radiates to the houses ceiling and makes the inside of your home less comfortable and harder to cool. Most people are not aware of how much cooler their house will be in the summer with a properly ventilated roof system.
A poorly ventilated attic can cause:
- Higher energy costs for cooling
- Uncomfortable living quarters
- Cracking, warping and rotting of wood roof
decking and framing - Shortening the life of your shingles
Why ventilate my attic during the winter?
During the winter months, moisture will cause condensation like on the outside of a glass of ice water. Without proper attic ventilation, this moisture can cause wet spots on the roof decking, rafters and may cause mold and mildew growth. It may also soak your insulation making it ineffective.
Proper Attic Airflow
To insure proper air flow through the attic, it is recommended that there is at least 1 square foot of attic ventilation (both intake and exhaust) for every 300 square feet of attic space. If your attic is 1200 square feet, you need a total of 4 square feet of ventilation. It is generally divided between air intake and air exhaust, so you would need 2 square feet of each for proper ventilation.


